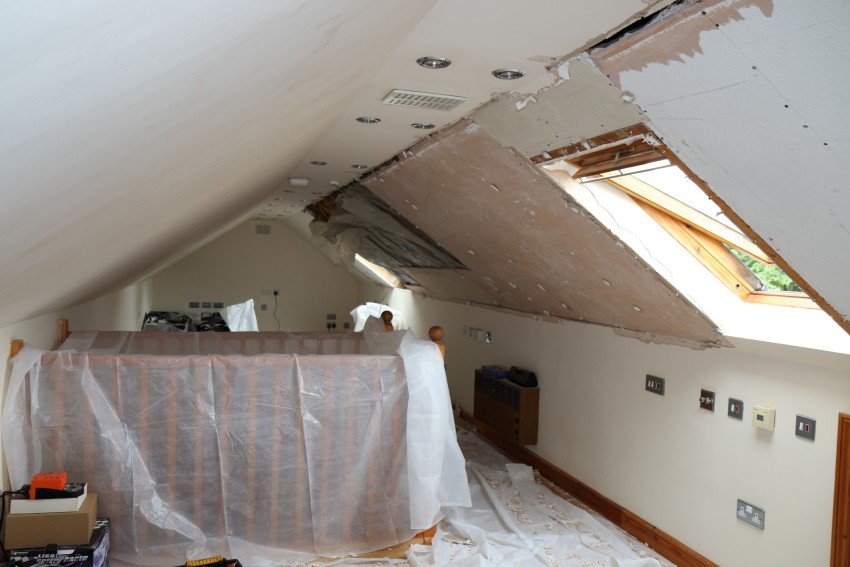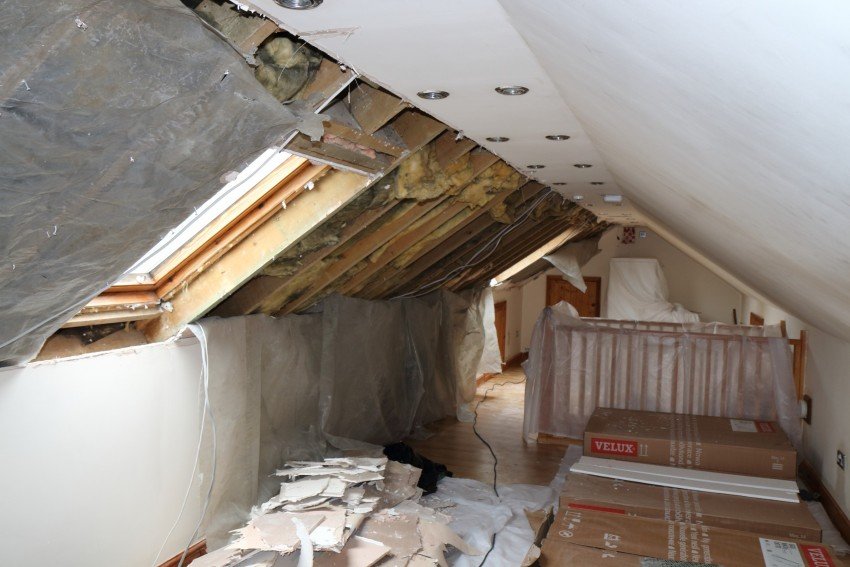The upstairs project 2016 (Page 4)
Day one
You could call this day one (4th June) - the first day that work has begin on the upstairs. However before you can go forward, you must take 3 steps back. So today was about removing the existing plasterboard so we could get to the joists (the wood supporting the roof). We need access to them so we can place cross-supports where the new windows will be installed. Back in 2005 (when we redid the upstairs) we simply placed another sheet of plasterboard over the existing - doubling up the layers. This meant the upstairs had better insulation against the weather - keeping the cold out, and the heat in. So this is how things looked with one layer of plasterboard removed;
So the next thing to do is to remove the second layer - or first depending how you look at it. Behind this plasterboard is where the fibre-glass sits (between the roof joists). I personally dont like fibre-glass (the bloody stuff makes me itch!)... if we were building the house of now, we be using some of the other insulators you can get nowadays.
Lunch-time had come, so it was time to pick-up some supplies and the blinds finally. This took longer than expected - the staff (in the shop) didnt know where they were. So after a hour or two (as we had to go back around), we got back and started to remove the last layer of plasterboard. This wasnt too bad - as it been screwed (like the second layer) but this time you could see them, so it was just the matter of unscrewing them.

After a couple more hours, we got pretty much most of the plasterboard down. We are not planning on removing the plasterboard on the other-side but will probably be removing the plasterboard on the ceiling (where the lights are). This would allow us to change the lighting to maybe LED's - greatly lowering the power usage. So thats pretty much how things are after day one. Im not sure whether we be removing the ceiling or we start the installation of a new window. See how things go tomorrow.
 Cookie settings
Cookie settings Privacy policy.
Privacy policy. Login / Register
Login / Register