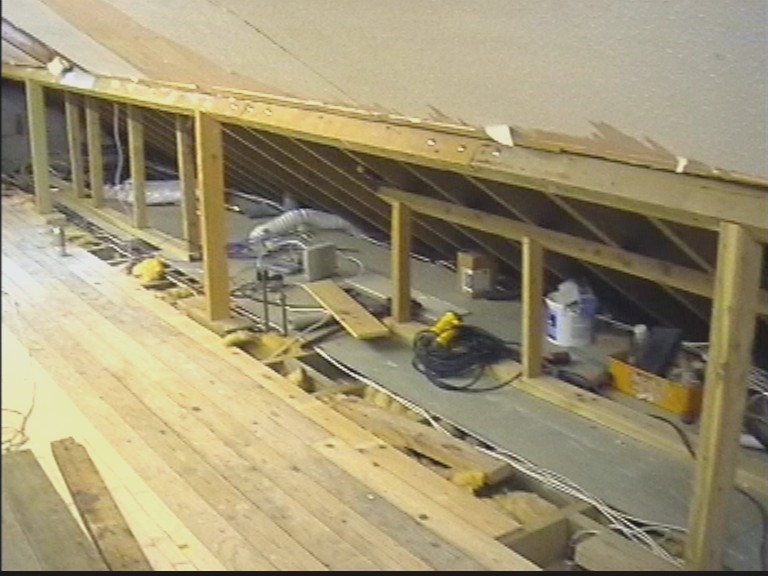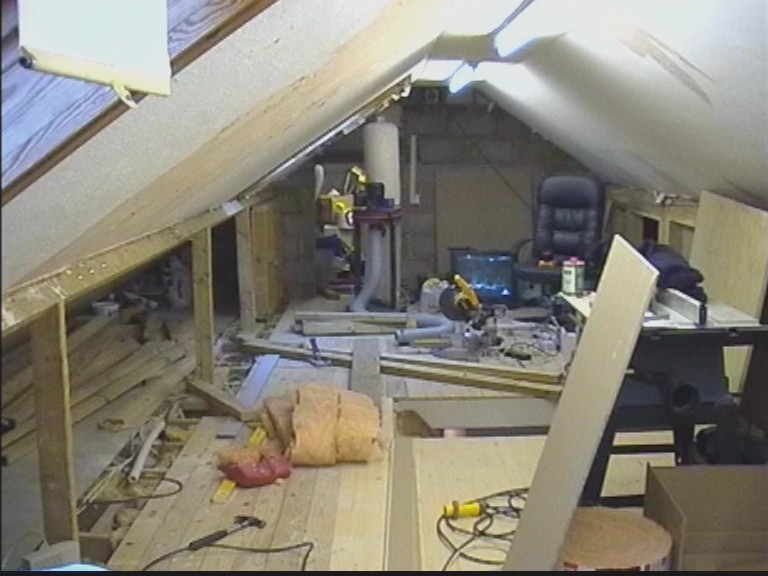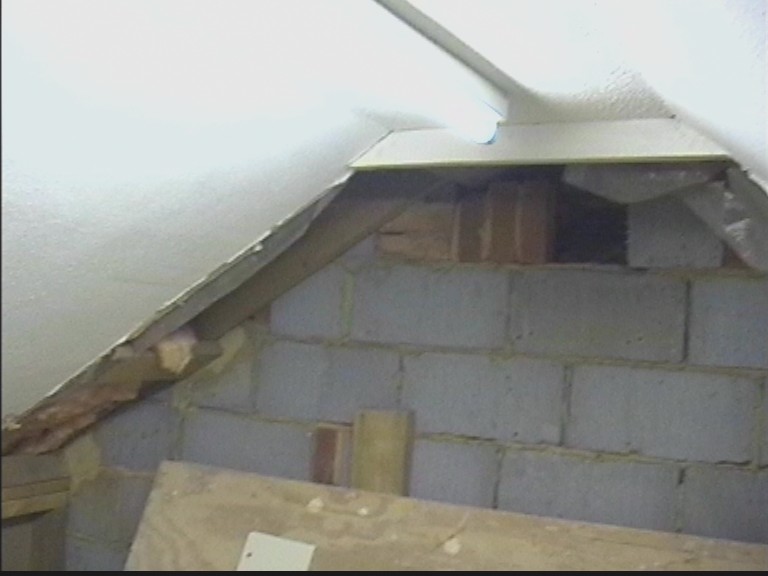The upstairs project 2005 (Page 1)
Part 1, Structure
The first thing to do is re-do the secondary support to the roof (periling). This support is a miniature 'A' frame which gives the roof more support. This had to be created as it was not straight when they were installed. The timbers used for the roof timbers are 6x2", so an temp thing we reckon the roof could of supported without the need of the periling installed however for safety we had to add some temperately support, just in any case. Shown below:
After the temp. support was in, we could adjust the periling to correct place - its new position. After a bit of measurement, levels and string level it was bolted and screwed rather than just nailed as before to the other roof timbers. This time what working with is a more straight room. Shown below:

After the roof timbers were sorted for the time being each end of the upstairs was took back to the bare walls, and both walls were took down a bit and re-tied into the external wall making the whole wall a lot more stronger. This wall will get some more work on later, how every it looked like this bare:

 Cookie settings
Cookie settings Privacy policy.
Privacy policy. Login / Register
Login / Register